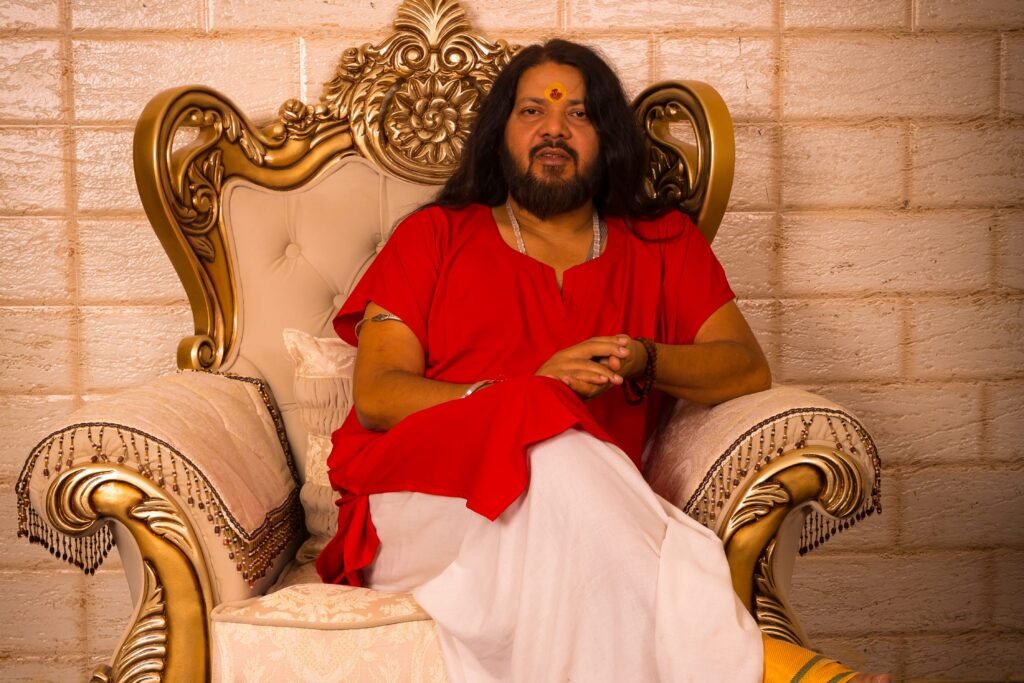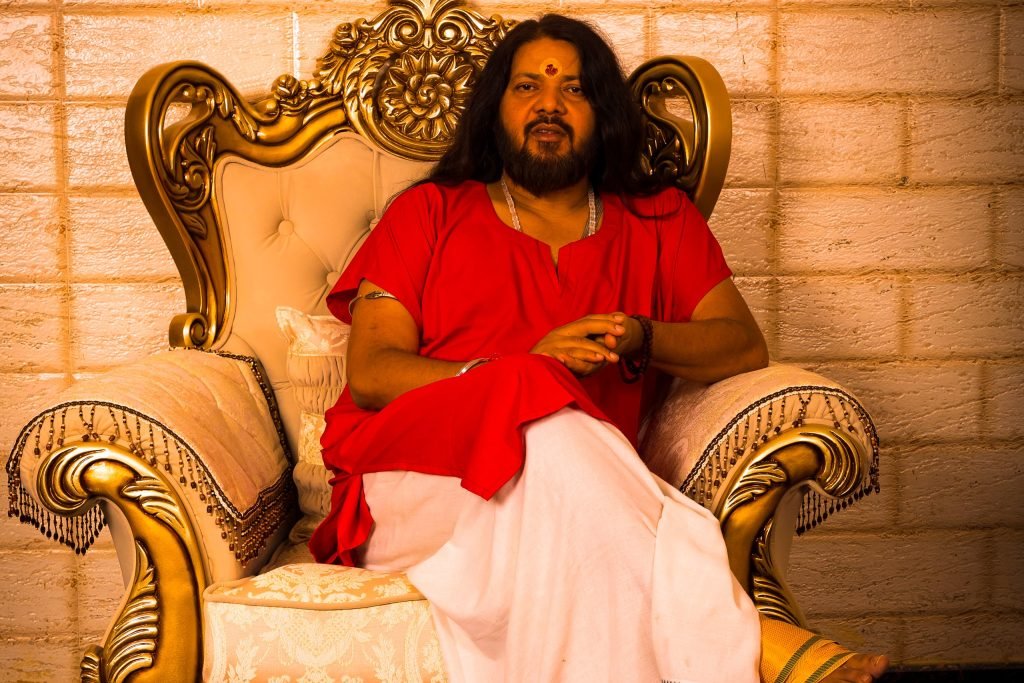In the realm of interior design, the washroom is often an overlooked space. Yet, it is a sanctuary that serves a fundamental role in our daily lives, offering an opportunity to rejuvenate, reflect, and refresh. For a recent project, our design team was tasked with creating a modern washroom that not only fulfilled its utilitarian purpose but also exuded an aura of sophistication and style. This endeavor showcased our commitment to crafting spaces that blend elegance with functionality, and it proved to be a delightful journey of creativity.
Concept and Inspiration: The initial step in the design process was to establish a concept and find inspiration. Our client, a discerning individual with a penchant for modern aesthetics, sought a washroom that reflected their taste for clean lines, minimalism, and contemporary design. To achieve this, we drew inspiration from a variety of sources, including modern art, natural elements, and the interplay of light and space.
Color Palette: We began by selecting a color palette that would set the tone for the entire space. Shades of cool grays and whites formed the foundation, evoking a sense of tranquility and simplicity. These neutral colors were punctuated with bold accents of muted green and slate blue to add a touch of character and depth. The result was a serene yet inviting atmosphere, a perfect backdrop for our modern design elements.
Materials and Textures: The choice of materials played a pivotal role in transforming the washroom into a modern haven. Large format porcelain tiles with a matte finish were used for the flooring and walls, providing a seamless and clean look. To introduce warmth and a touch of nature, we incorporated oak wood accents in the form of a custom-made vanity and shelving unit. The juxtaposition of sleek, cool surfaces with warm, natural elements added depth and personality to the space.
Fixtures and Fittings: A modern washroom is incomplete without the right fixtures and fittings. To achieve a harmonious blend of aesthetics and functionality, we opted for high-quality, contemporary fixtures. The centerpiece of the washroom was a wall-mounted double vanity with integrated sinks and a sleek chrome faucet. The wall-hung design not only created a sense of spaciousness but also made cleaning a breeze.
For the shower area, we installed a frameless glass enclosure, showcasing the large format tiles that extended from the floor to the ceiling. A rain showerhead, recessed niches, and a built-in bench provided a spa-like experience. The toilet and bidet were concealed in a separate water closet for added privacy, maintaining the overall clean and clutter-free look.
Lighting: Proper lighting was essential to elevate the washroom ambiance. We employed a layered lighting approach, combining recessed LED lights for general illumination with sconces on either side of the vanity mirror for even task lighting. To create a mesmerizing play of light and shadow, a pendant light with an organic, sculptural design was suspended above the bathtub, becoming a focal point of the washroom.
Storage and Organization: Functionality was paramount in our design, and this was evident in our approach to storage and organization. The custom oak vanity featured ample drawer space, and open shelving units served both as storage and display for curated decorative items. A full-height mirror cabinet with integrated LED lighting was a practical addition, offering additional storage while enhancing the washroom’s sense of space.
Art and Accessories: To add the finishing touches, we carefully selected art pieces and accessories that complemented the modern aesthetic. A large-scale, abstract painting in the muted green and slate blue hues added a touch of sophistication, while smaller pieces such as succulents in geometric planters and scented candles infused a sense of personal style.
In the corner of the washroom, a freestanding bathtub with a sculpted, organic shape provided a focal point for relaxation and contemplation. The placement of the bathtub near a window allowed the user to enjoy natural light and views of the outdoors while soaking.
The result of our design journey was a modern washroom that seamlessly merged elegance with functionality. It became a space where our client could unwind, reflect, and start their day with a sense of serenity. This project was a testament to our commitment to creating spaces that transcend their utilitarian purposes and become true reflections of our clients’ tastes and lifestyles. In the end, the washroom was no longer a neglected space but a haven of modern design and personal sanctuary.
Get in Touch
[ our contact details ]
Let's Start a Project
Give us a call or drop by anytime, we endeavour to answer all enquiries within 24 hours on business days. We will be happy to answer your questions.
- Add.OMK&I, 1st floor, Leela Tower, Kusumkhera, Haldwani Uttarakhand 263139
- sumiltrawat@omkarmki.com





